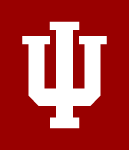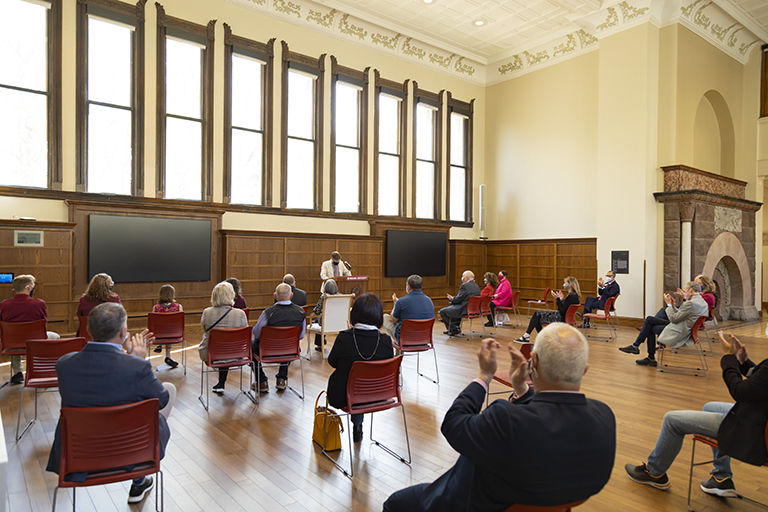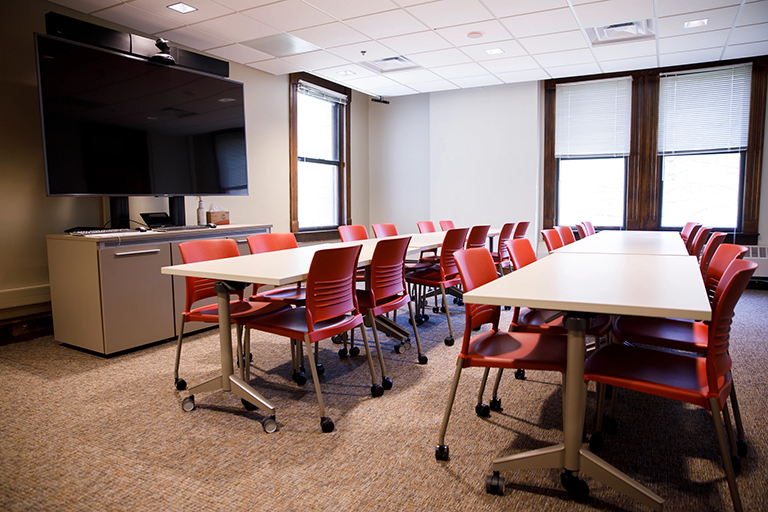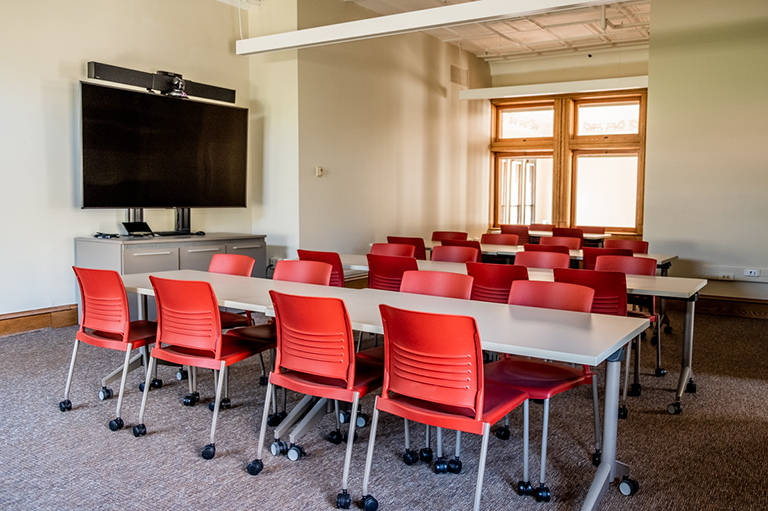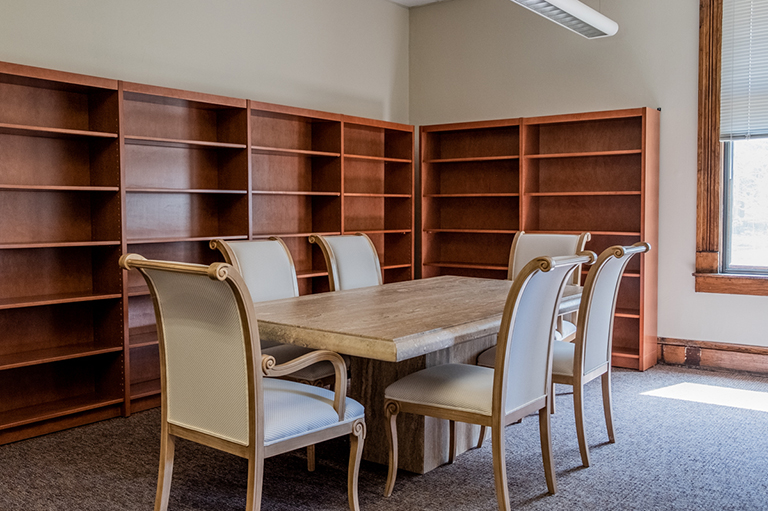The Cook Center is the perfect venue for conferences, receptions, discussions and more! See below for detailed information regarding reservable spaces.
Please contact the Cook Center Events Manager (cooksche@iu.edu) with further questions regarding the space.
